Projects
HIMG Medical Center
Medical Facility
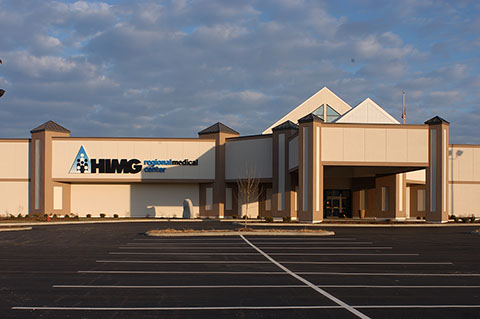
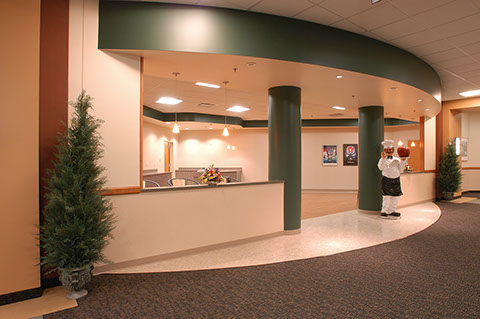
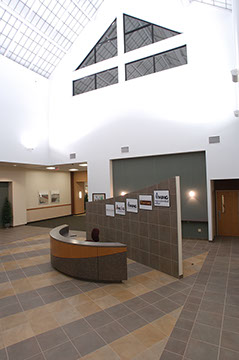
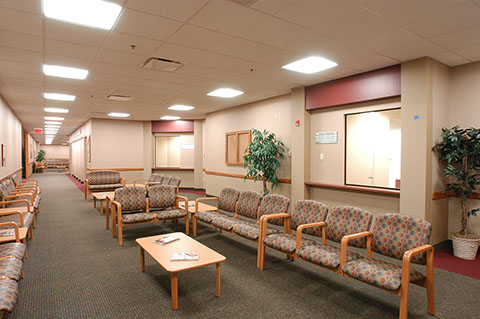
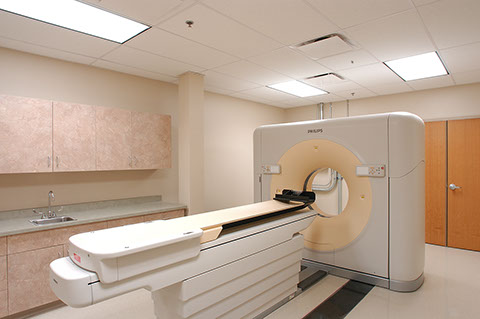
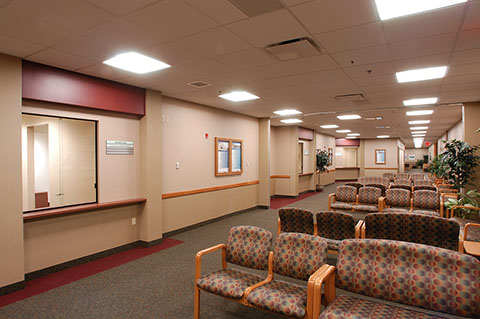
<
>
HIMG Medical Center
Medical Facility
This negotiated, design-build project renovated a former superstore building and added a 17,050 square foot addition to the existing structure. With growth in mind, BBL made provisions for additional space to be added in the future. With this expansion, HIMG expanded their operations to include Urgent Care, Primary Care, Internal Medicine, Endocrinology, Surgery, Nephrology, Rheumatology, Pulmonary, Neurology, Podiatry, G.I., Dermatology & ENT, Ophthalmology, Cardiology, Labs, Imaging Center, Cardio Testing, Hearing, Endoscopy & Oncology.
General Construction
Design Build
132,950 SF
x
Mildred Mitchel Bateman Hospital
Hospital Renovation

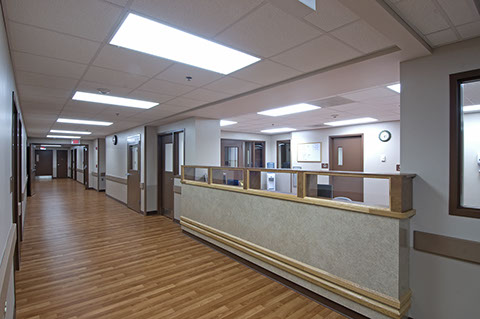
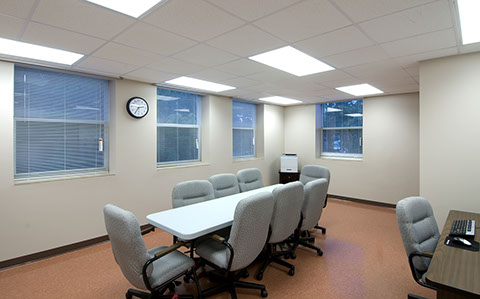

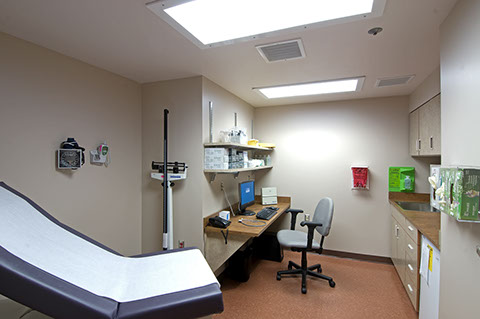
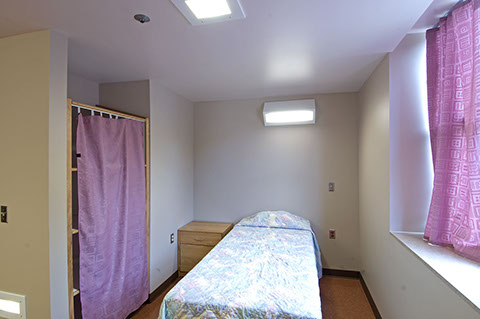
<
>
Mildred Mitchel Bateman Hospital
Hospital Renovations
Project includes partial renovations of the basement and the first floor plus complete build-out of the second and third floors. Windows were replaced in Buildings #2 and #3. Emergency Generators were also added for both buildings. Waterproofing of the connecting tunnel between Building #2 and Building #3 also included. This facility is a mental health facility and includes specialty security and safety requirements including padded rooms, specialty shower and toilet accessories and door locks.
GENERAL CONSTRUCTION
30,000 SF
x
CAMC Memorial Hospital
Hospital Expansion
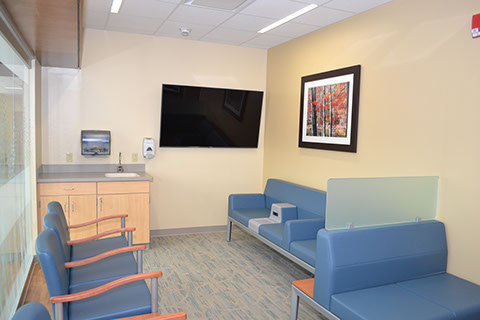





<
>
CAMC Memorial Hospital
Hospital Expansion
Three story vertical expansion atop CAMC Memorial Hospital. Finished expansion space includes 48 patient rooms for critical patients, support staff rooms, new conference rooms, new visitor waiting areas, mechanical support space, refinishing of the existing facility exterior, and a one-floor "shell space" for further expansion.
General Construction
100,951 SF
x
CAMC Women & Children Hospital
NICU Renovation
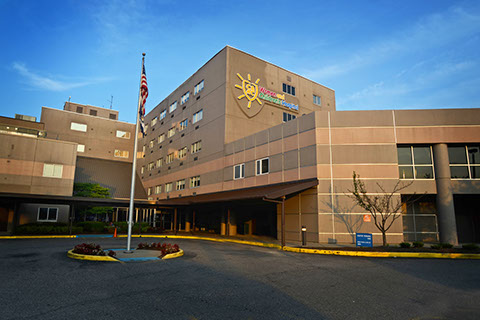
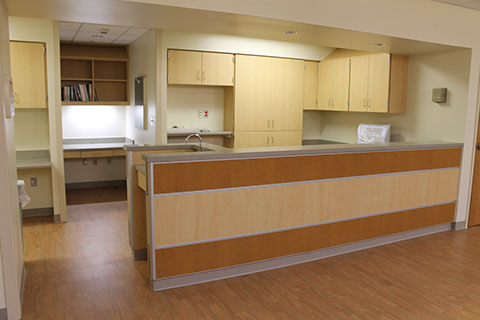
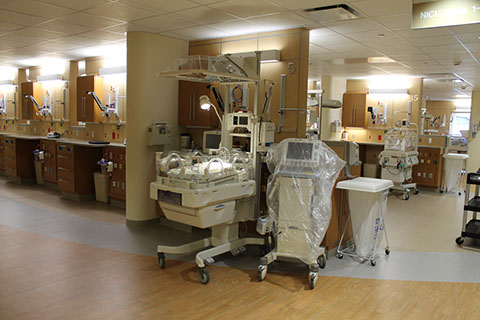
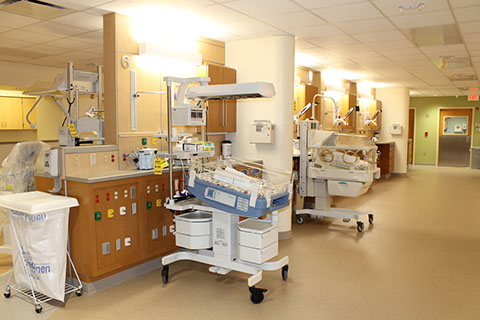
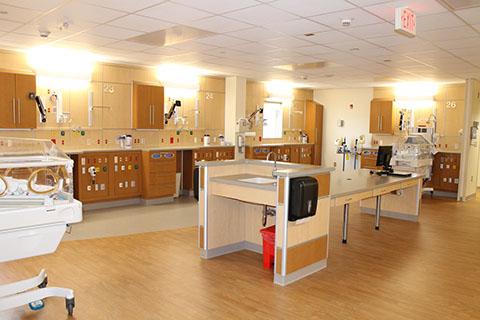
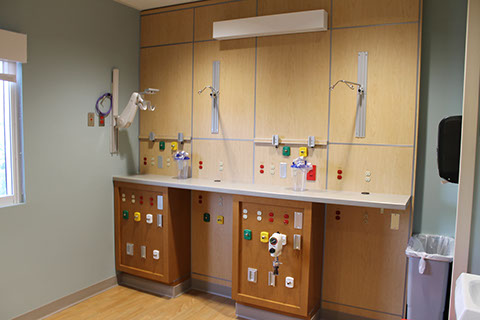
<
>
CAMC Women & Children Hospital
NICU Renovation
This delicate, 28 bed, 6,360 sf total renovation included new lighting, medical gases, headwalls, casework, paint, floor covering, ceilings and much more. This space also included renovating the surrounding rooms such as isolation, care-by parent, lactation, waiting areas, and bed cleaning.
General Construction
6,360 SF
x
St. Francis Hospital
One Day Surgery Center



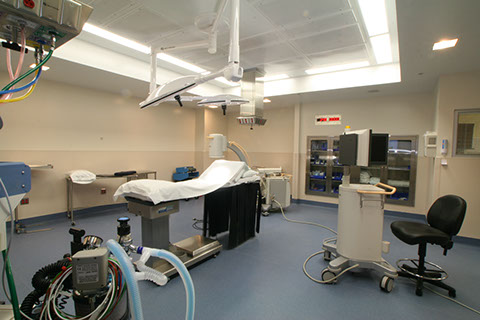

<
>
St. Francis Hospital
One Day Surgery Center
Expansion of the existing One Day Surgery Center for St. Francis Hospital. The expansion added two additional operation rooms to the Day Surgery wing. The project also included renovation to several areas in the wing including a medical storage area, patient recovery area and nurses station. Crews worked closely with hospital personnel to complete the work while the Day Surgery wing was in full operation.
General Construction
4,415 SF
x
St. Mary's Medical Center
Admitting Area & Gift Shop
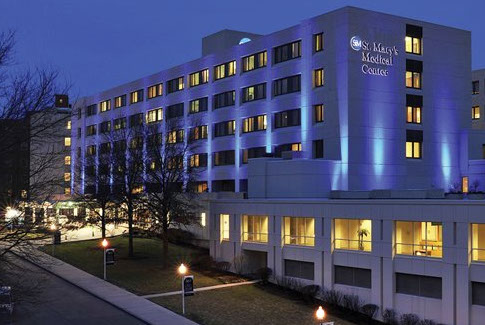
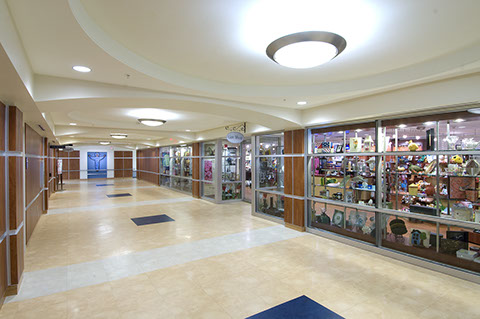
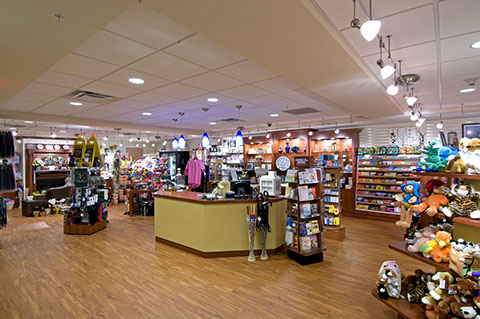
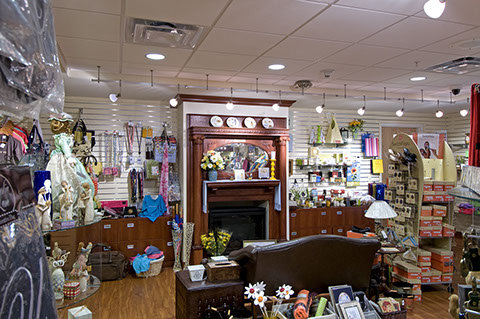
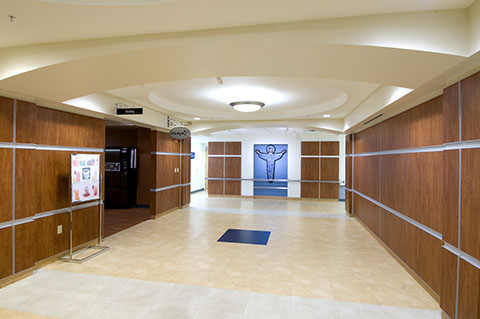
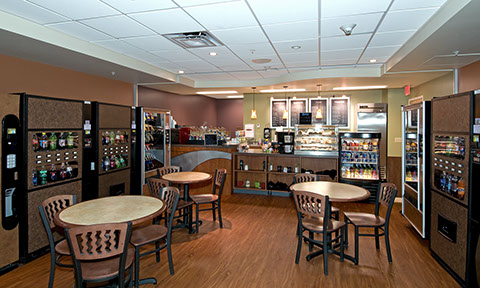
<
>
St. Mary's Medical Center
Admitting Area & Gift Shop
This project was an interior renovation which upgraded a 6,603 square foot space into the hospital’s new admitting area as well as a new gift shop, coffee shop, and the hospital main corridor.
General Construction
6,700 SF
x





