Projects
Marshall University
arthur Weisberg
Applied Engineering Complex
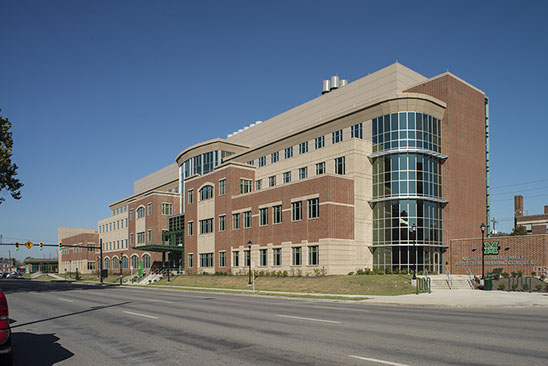

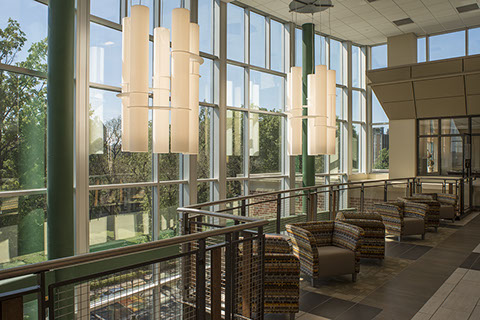
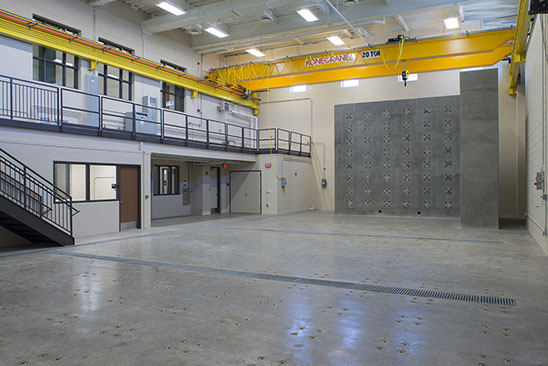
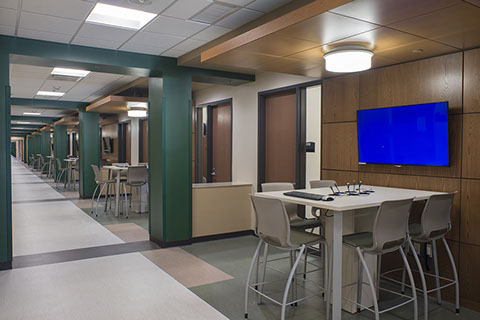

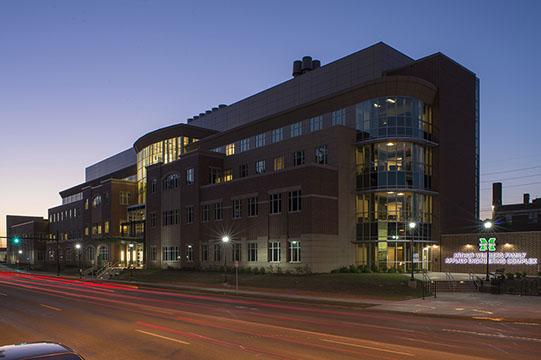

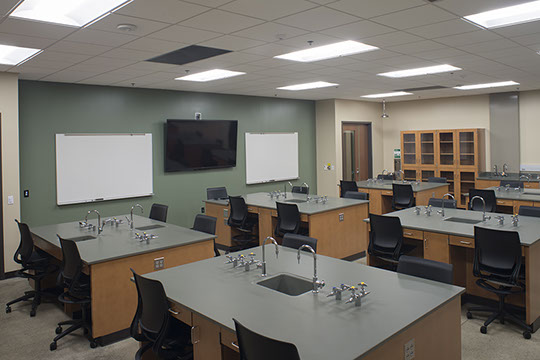
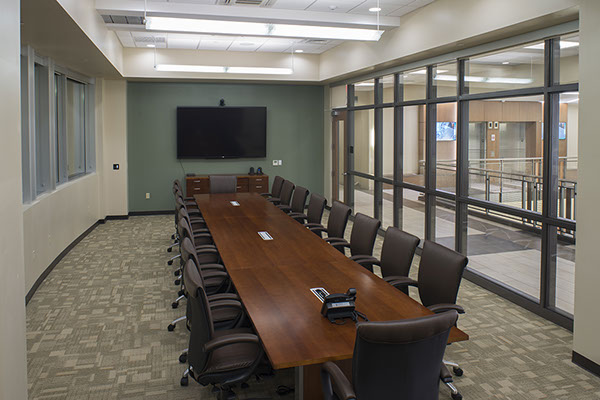
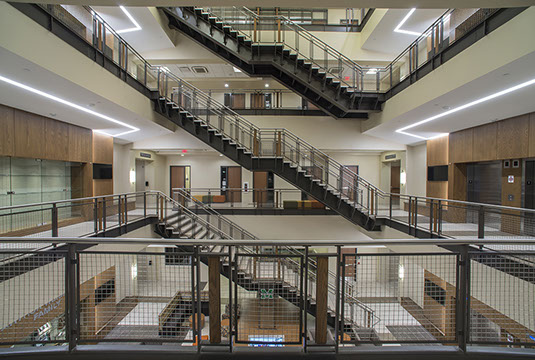
<
>
Marshall University
Arthur Weisberg
Applied Engineering Complex
Applied Engineering Complex that features state of the art Structure's Lab, and Advanced Laboratory's for Engineering students education and training. This project obtained LEED Silver Certification with its go green features such as advanced MEP Systems that will lower energy costs.
General Construction
LEED Services
145,000 SF
x
West Virginia Regional Technology Park
Building 2000
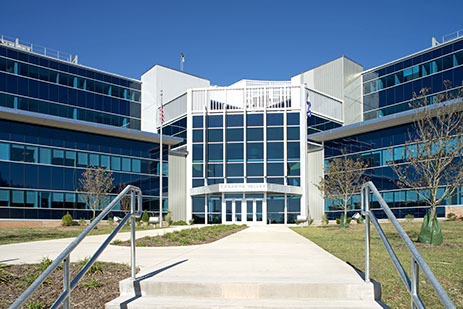
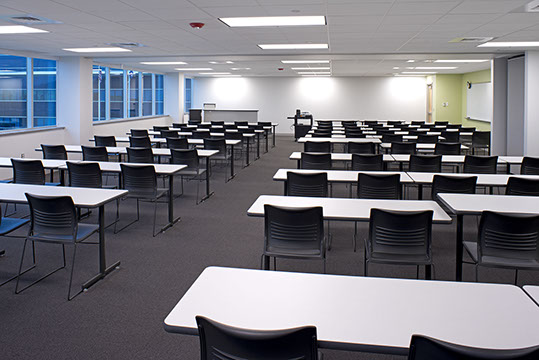
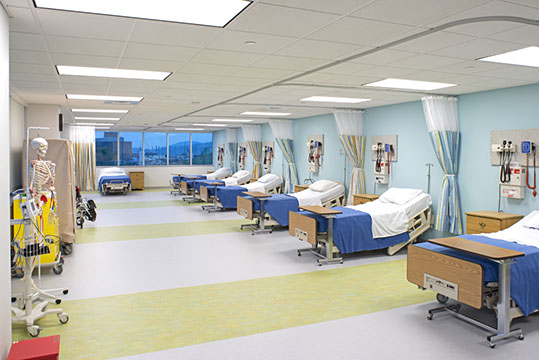
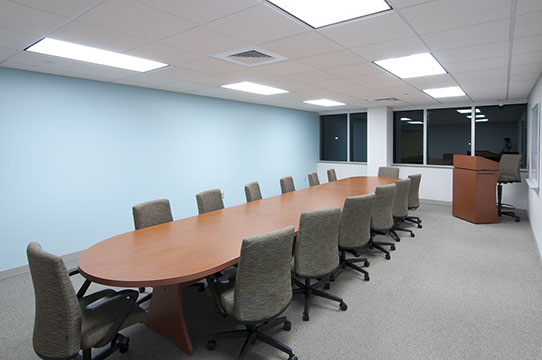
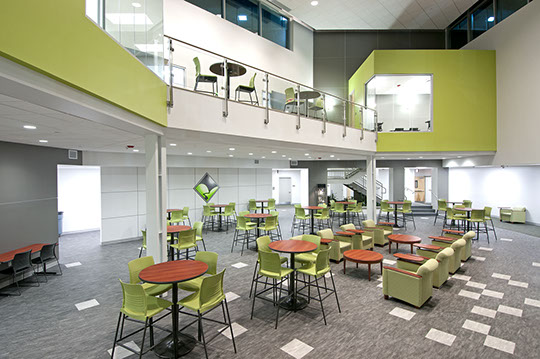
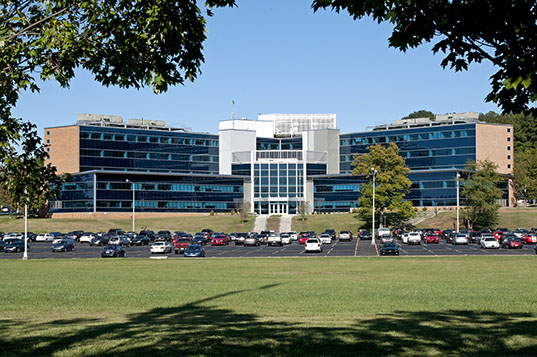
<
>
West Virginia Regional Technology Park
Building 2000
This five‑story, 213,093 square foot office building serves as the head quarters for the community and technical college. It also included renovating the West and South wings to house the Kanawha Valley Community and Technical College. This work will also include a new multi‑story entry addition located at the intersection of the two wings and associated site work.
GENERAL CONSTRUCTION
213,093 SF
x
Glenville State College
Waco Center
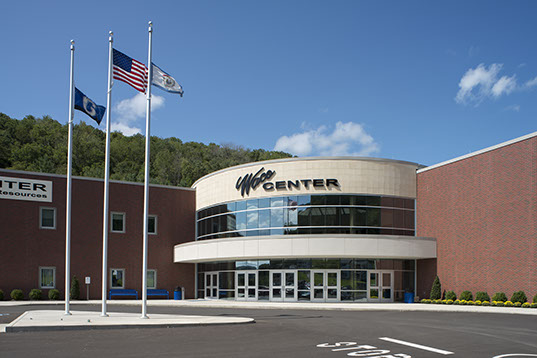
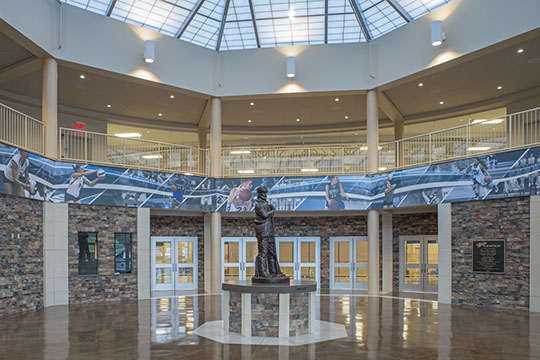
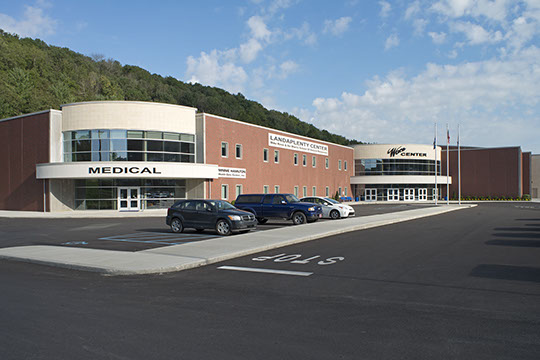
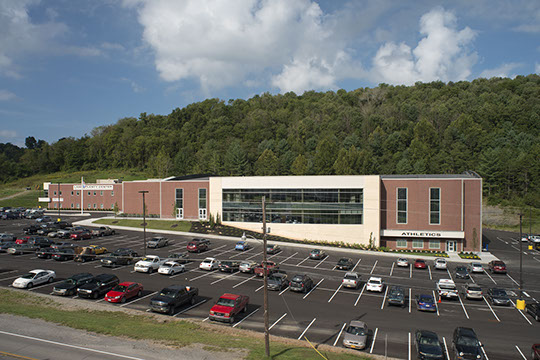
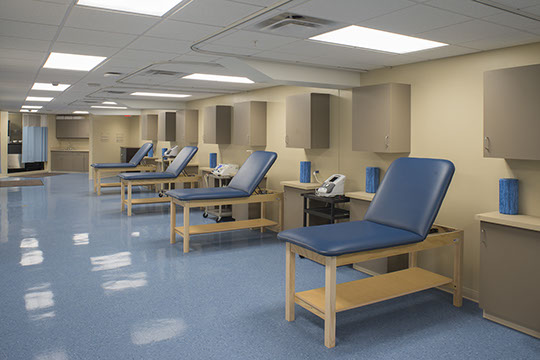
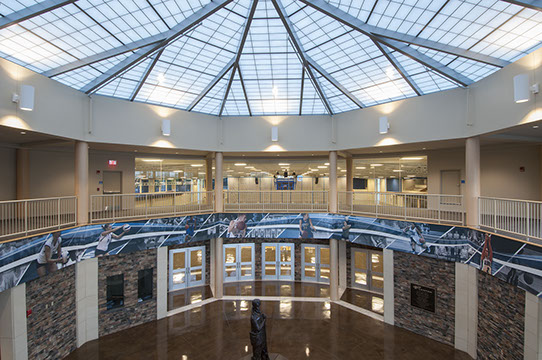
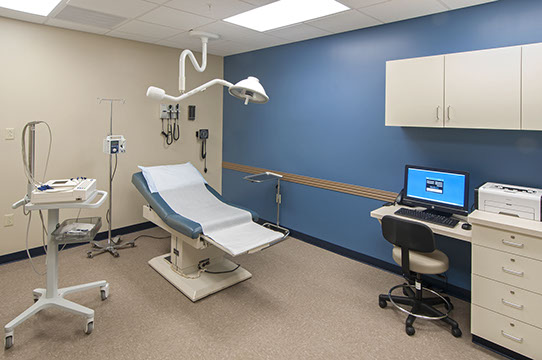
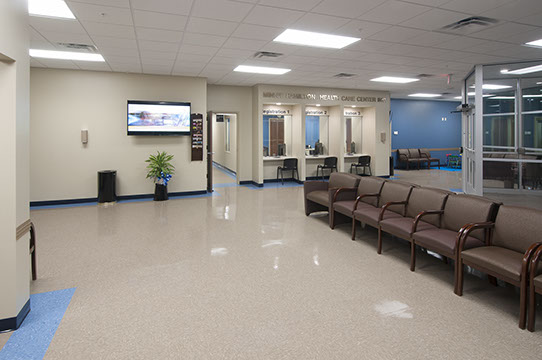
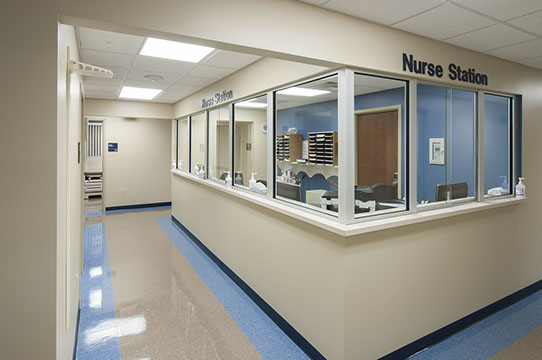
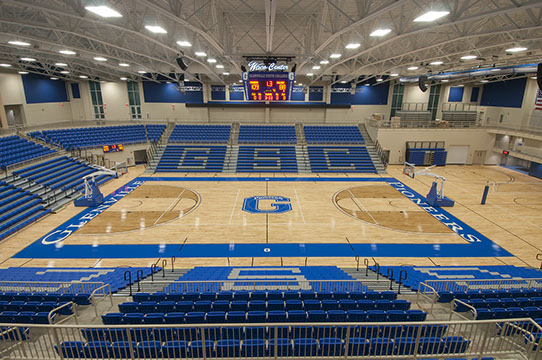
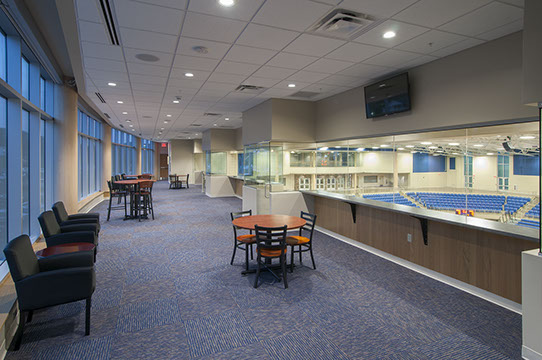
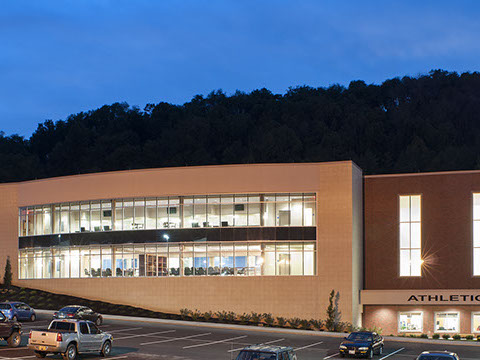
<
>
Glenville State College
WACO Center
New construction consisting of 18,000 square feet of academic offices and classrooms, 10,600 square feet of new Minnie Hamilton medical clinic, and 94,704 square feet of Convocation center that includes, Athletic offices, full gymnasium, locker rooms, volleyball, basketball, weight training, sports medicine offices, hydrotherapy facility, Presidents box suite, and concessions area.
General Construction
130,704 SF
x
University of Charleston
East Apartment & Parking Garage
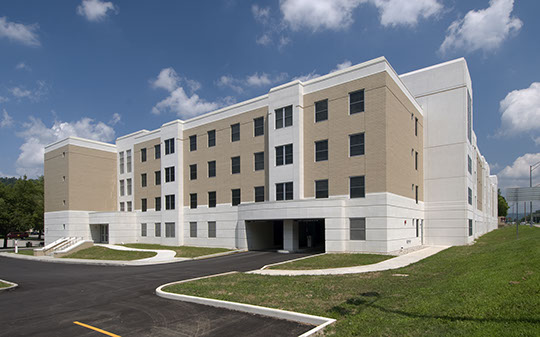
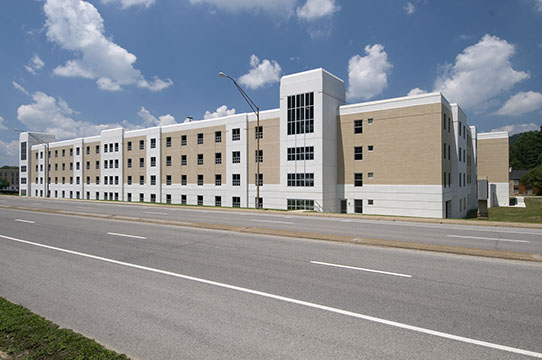
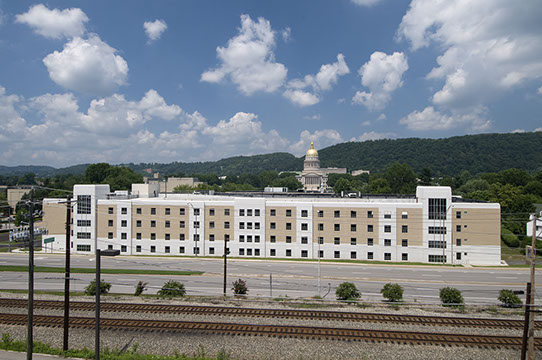
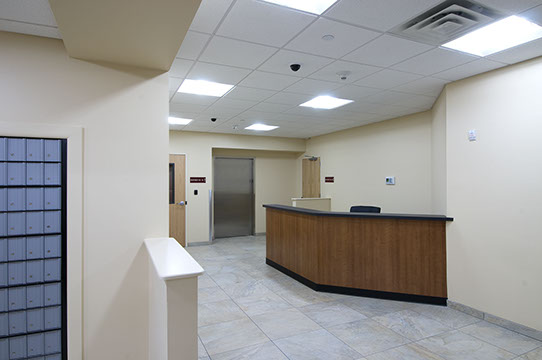
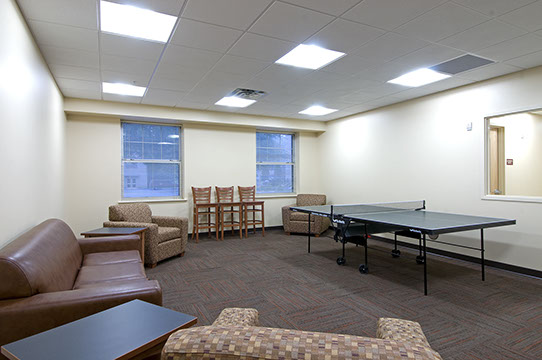
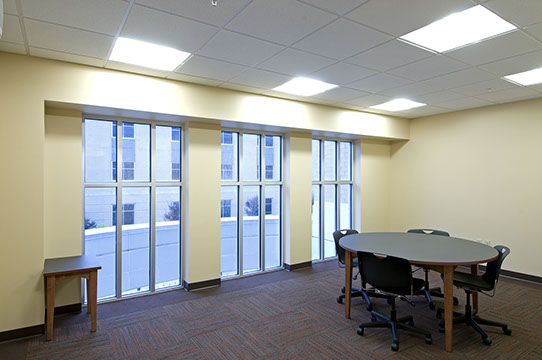
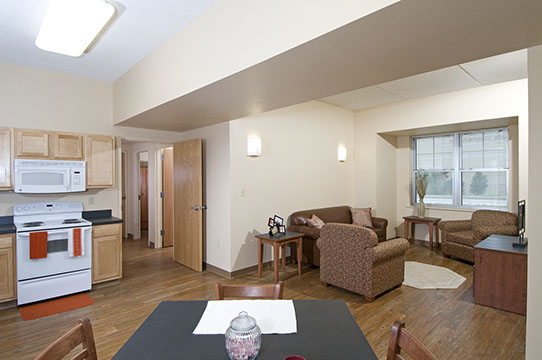
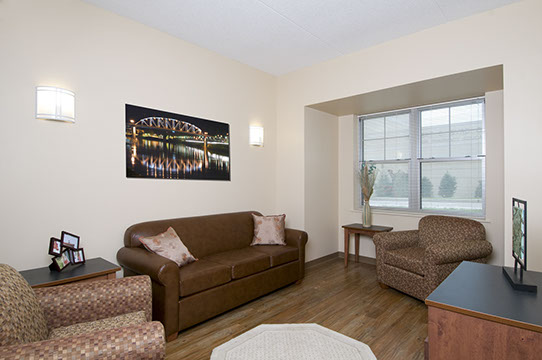
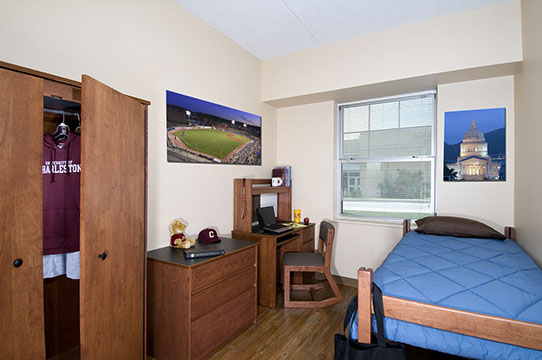
<
>
University of Charleston
East Apartment & Parking Garage
Consists of 2 independent structures, a residence hall and a parking garage, connected at 3 locations on each floor. The residence hall is an apartment style dorm, 4 story, 80,350 square feet, 49 apartments, and 153 beds. The residence hall has a steel structure, hollow core plank, built-up roof, brick veneer. The garage is 5 story, 123,600 square feet, and 522 parking spaces. The garage is all precast with architectural panels on one side to match the dorm, ground level is asphalt. The residence hall surrounds the garage on 3 sides and both structures are designed for future floors.
General Construction
203,950 SF
x
Glenville State College
Goodwin Hall
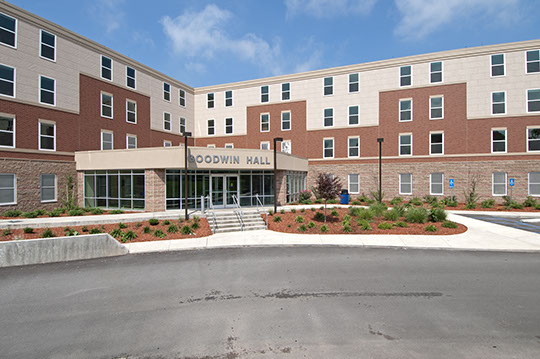
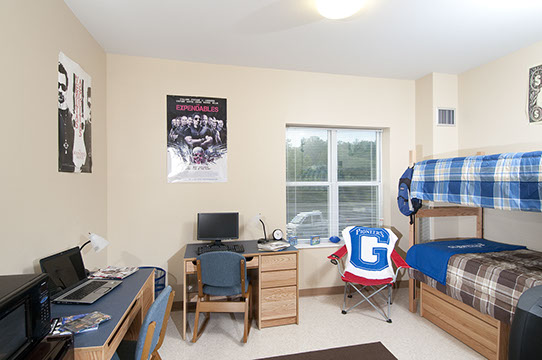
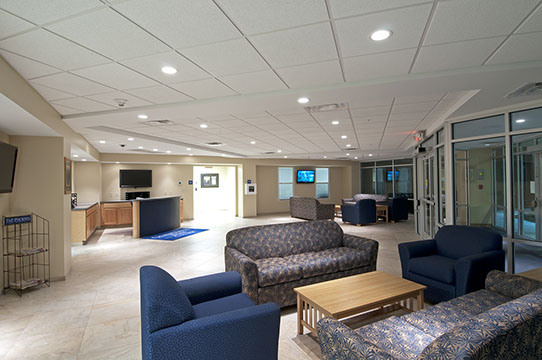
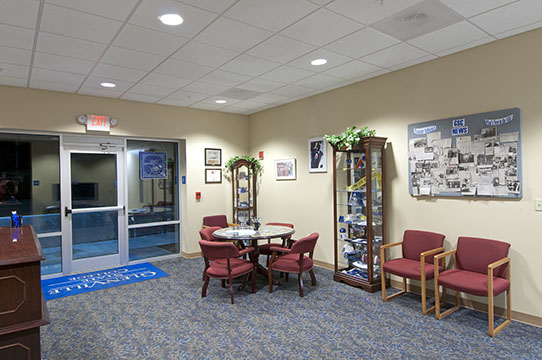
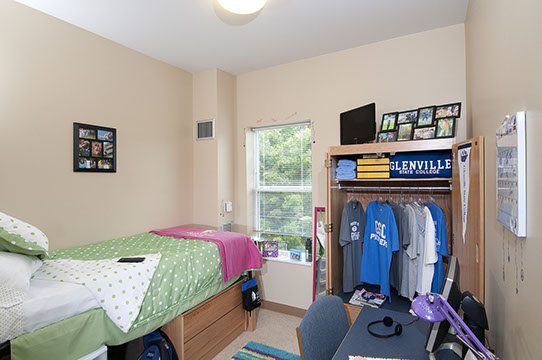
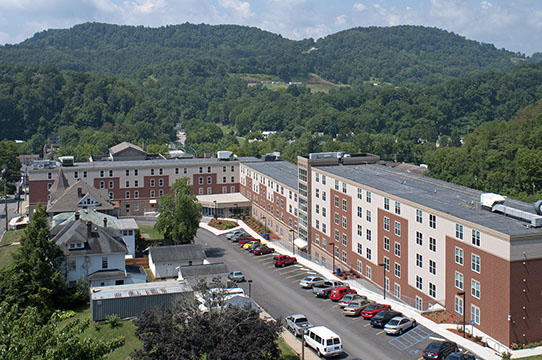
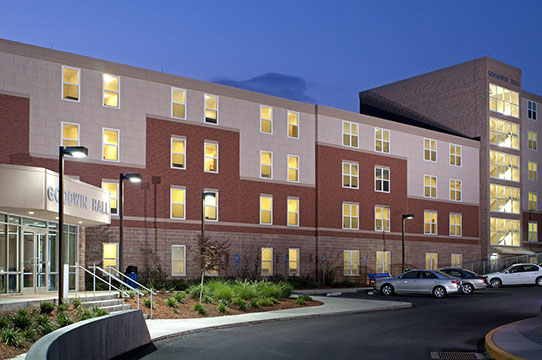
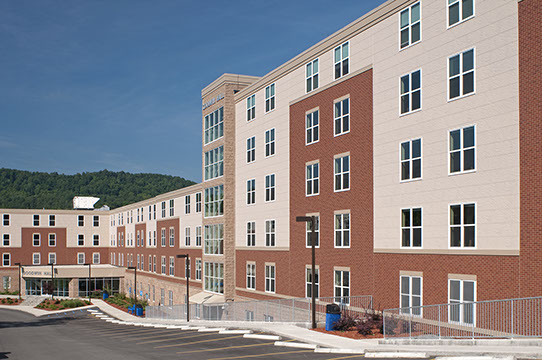
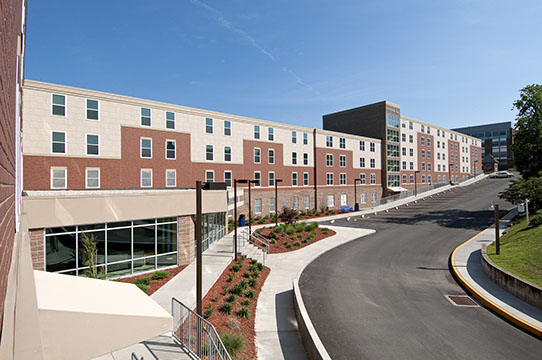
<
>
Glenville State College
Goodwin Hall
New Residence Hall consisting of 484 beds with two elevators, and three stair towers. The bottom floor houses the Glenville State College Maintenance Department shops. Also constructed was a 1,104 square foot Wash Bay facility.
General Construction
121,670 SF
x
Southern WV Community & Tech College
Allied Health & Technical Building
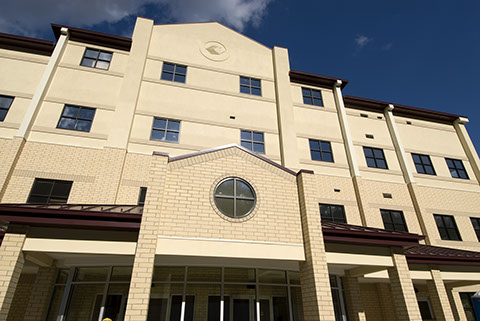
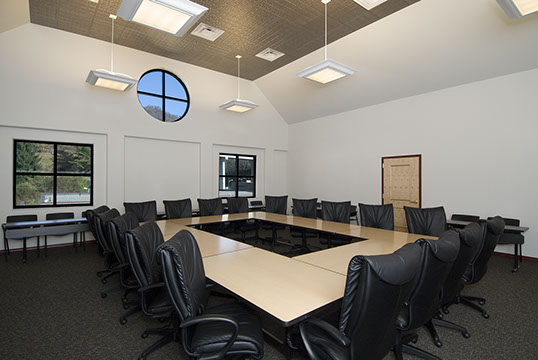
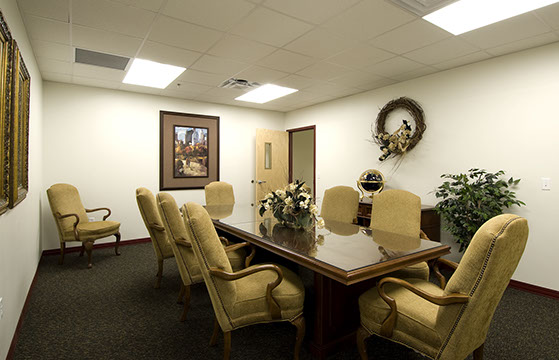
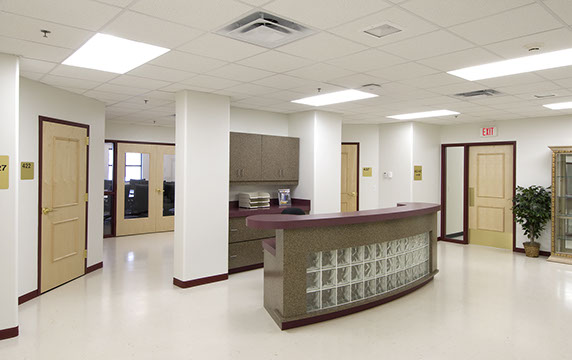
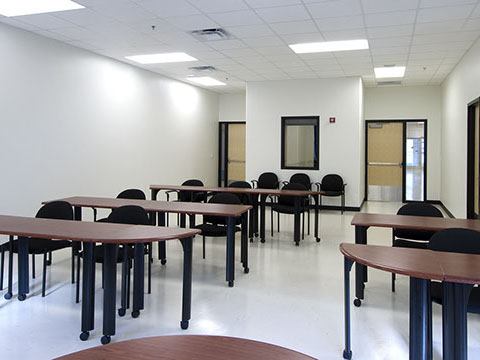
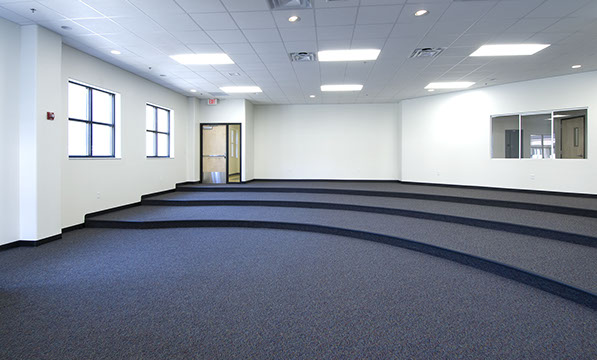
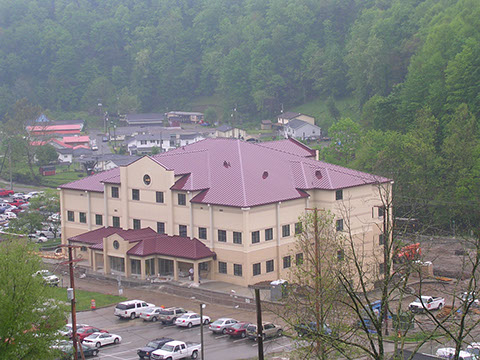
<
>
Southern West Virginia Community & Technical College
Allied Health & Technical Building
Four-Story educational building for Technical Training (nursing, mining, allied health, chemistry, geology, psychology, welding, marketing). The first three floors are educational, with a 1,845 square foot Fitness & Wellness Center on the first floor, Administrative offices on the fourth floor, including a complete kitchen and dining area.
General Construction
54,631 SF
x
University of Charleston
Russell & Martha Wehrle
Innovation Center
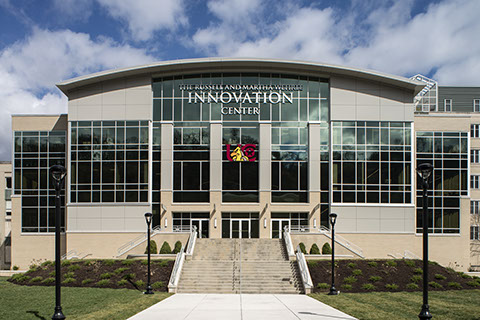
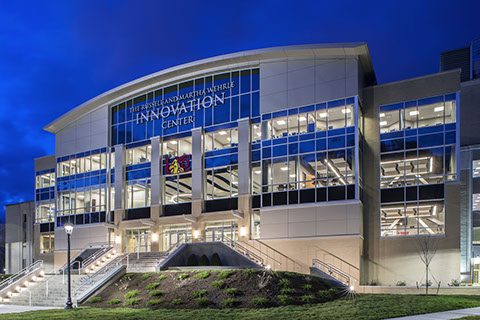
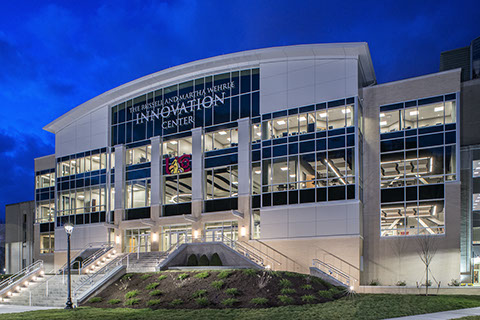
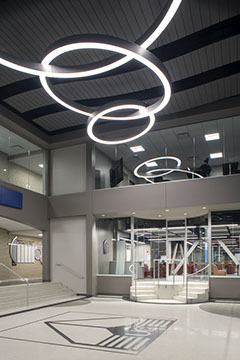
<
>
University of Charleston
Russell & Martha Wehrle Innovation Center
Renovation and Addition to the existing Eddie King Gymnasium converting it to a state of the art intercollegiate athletic facility for basketball and volleyball along with a new addition creating the Innovation Center that fosters innovation and entrepeneurialism among students, faculty and community residents. Along with a complete renovation to the existing gymnasium which enlarged the court and created additional seating and a perimeter walking track, the project also included the addition of a two story atrium, concessions, locker rooms, conference rooms, athletic department offices, a Presidential Suite, video rooms and an innovation hub featuring exhibit space, meeting rooms, classrooms and team work space.
General Construction
70,000 SF
x






