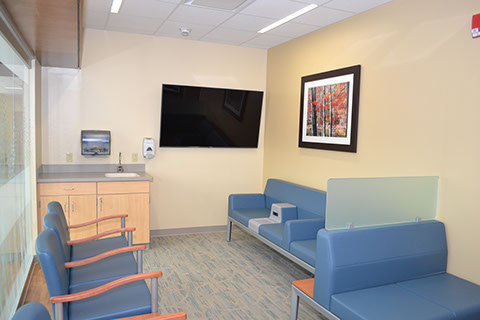Projects
Marshall University
Arthur Weisburg Family
Applied Engineering Complex






<
>
Marshall University
Arthur Weisburg Family Applied Engineering Complex
BBL was awarded the contract to build the new Arthur Weisberg Family Applied Engineering Complex at Marshall University. The new complex is a state-of-the-art educational space for six different academic components and programs at the university, including the College of Information Technology and Engineering.
The project is pursuing LEED Silver certification.
Design-Build
145,000 SF
x
Calhoun County Schools
Arnoldsburg Elementary School









<
>
Calhoun County Schools
Arnoldsburg Elementary School
New elementary school consisting of classrooms, administrative offices, labs, cafeteria and a gymnasium.
General Contractor
36,958 SF
x
CAMC Memorial Hospital
Hospital Expansion






<
>
CAMC Memorial Hospital
Hospital Expansion
Three story vertical expansion atop CAMC Memorial Hospital. Finished expansion space includes 48 patient rooms for critical patients, support staff rooms, new conference rooms, new visitor waiting areas, mechanical support space, refinishing of the existing facility exterior, and a one-floor "shell space" for further expansion.
General Construction
100,951 SF
x
Brickstreet Insurance
Headquarters







<
>
Brickstreet Insurance
Headquarters
Brickstreet Insurance approached BBL to renovate the former Montgomery Wards retail space within the Charleston Town Center Mall. The 86,100 sf renovation consolidates Brickstreet’s operations under one roof with ample work spaces and offices. The first floor offers some rental space and in an effort to better serve their employees and the public. Brickstreet is accessible from the shopping center.
Design-Build
86,100 SF
x
Charleston Civic Center

.jpg?crc=3897955272)
.jpg?crc=4236439651)
.jpg?crc=3942317092)
.jpg?crc=259968470)

<
>
Charleston Civic Center
BBL Carlton, ZMM Architects and national firm tvsdesign were selected for the Charleston Civic Center renovation project. The nearly $100 million, three phase project is expected to be completed in December 2018.
Design-Build
269,670 SF
x
King's Daughter's Medical Center
Parking Garage





<
>
King's Daughters Medical Center
Parking Garage
This 530‑car structure utilizes pre-cast concrete load‑bearing columns, spandrel panels, and double tees. Split‑faced masonry provides an accent at two corners of the structure. The towers house a total of two stairs and two elevators. A storage room is also provided at each level.
The structure was designed to accommodate an additional three elevated levels without alteration to the foundation or structural systems.
Upon completion of the parking structure, a sky bridge was erected connecting the new garage and an adjacent medical office building. The glass enclosed structure spans approximately ninety feet.
General Construction
530 Spaces
x





